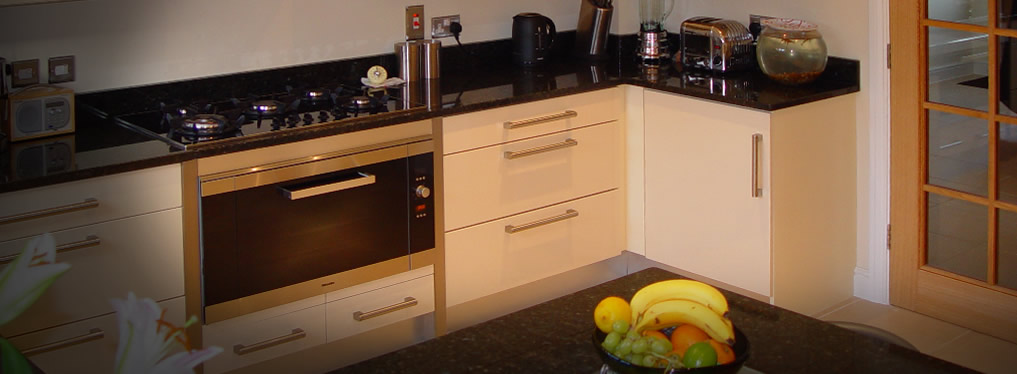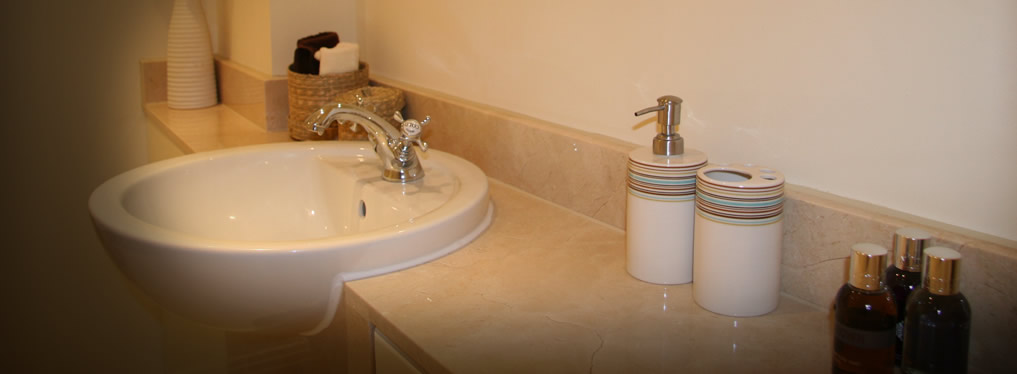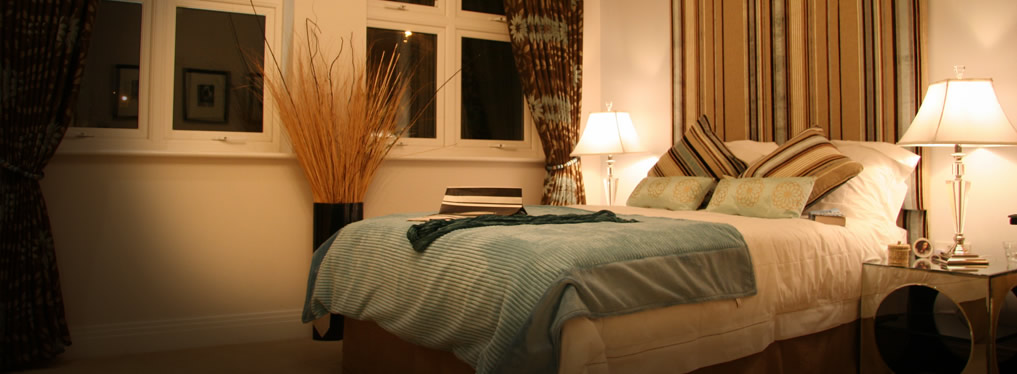Previous Developments
The Paddocks - Lower Paddock Road - Oxhey Village - Hertfordshire
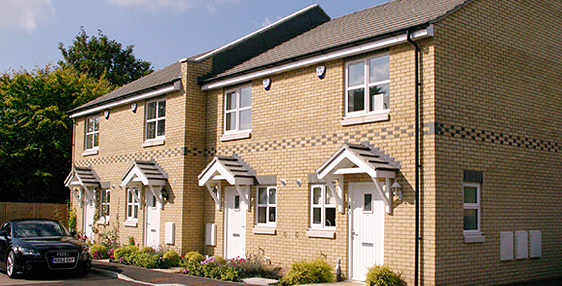
The paddocks is accessed via its own private driveway and each home includes a designated car parking space and private garden. Each house comprises a kitchen, living/dining room, cloakroom and store cupboard on the ground floor. On the first floor there are two double bedrooms and a family bathroom with a separate bath and shower enclosure.
Hempstead Road - Watford - Hertfordshire
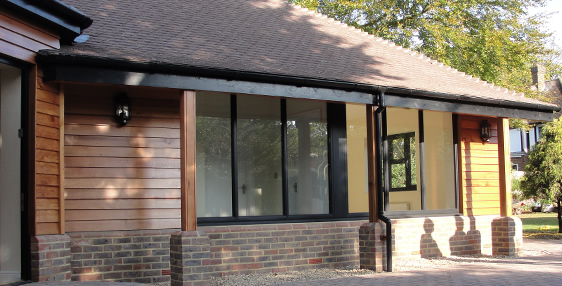
An Architect designed individual family home, following commission by a private client, to create an individual detached residence off the prestigious Hempstead Road, Watford Hertfordshire.
This house positioned to the rear of a dominant home on Hempstead Road, is sited within the middle of the plot, providing gardens on all sides and off road parking accessed from the private and gated drive.
A single storey dwelling, with overhanging eaves, traditional detailing and clad in cedar boarding, this family home comprises a large dual aspect kitchen, a large corner dining and living room with gardens on two sides, a spacious hall leading to two double bedrooms a family bathroom and the master bedroom with en-suite, all finished internally to a very high specification, solid wood doors and joinery, luxury fittings, bespoke luxury bathrooms, built in wardrobes and designer kitchen.
The Vale - School Lane - Bushey - Hertfordshire
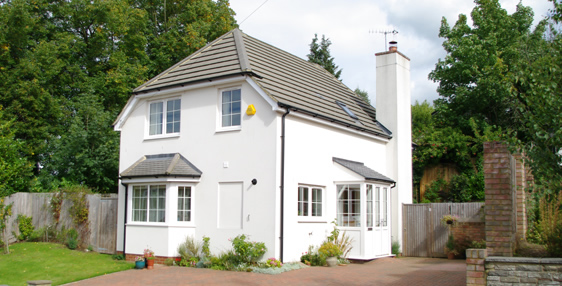
An Architect designed detached three bedroom home within the popular and vibrant area of 'Bushey'. This individual house constructed over two floors, on the ground floor a spacious living room, kitchen dining, cloakroom and first floor comprising of master bedroom with en-suite, two further bedrooms and family bathroom. A terrace landscaped garden with off road parking in this quiet location.
Fotherley Road - Rickmansworth - Hertfordshire
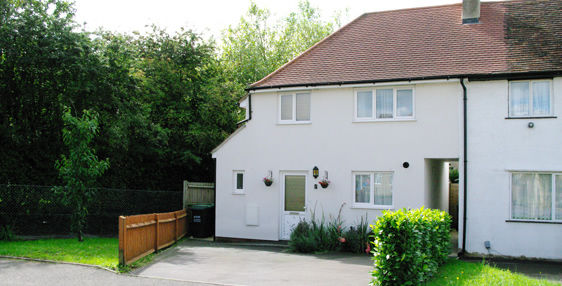
A new end of terrace two bedroom property, comprising kitchen, large living dining room overlooking large rear garden, two double bedrooms and family bathroom on first floor; off road parking to the front and all within close proximity of the vibrant town of Rickmansworth.
Hill View - Oundle Avenue - Bushey - Hertfordshire
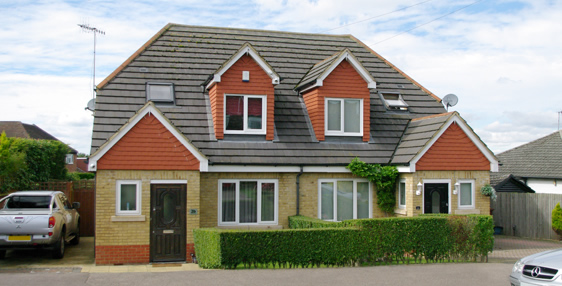
A development of one pair of Architect designed semi-detached three bedroom homes between the popular and vibrant areas of 'Bushey' and 'Bushey Heath'. The houses with off road parking and landscaped family gardens, constructed over two floors and accommodation to include; living room, dining / kitchen, master bedrooms with en-suites and family bathrooms, maintain the character of the local area.
Heath View - Oxhey Avenue - Watford Heath - Watford - Hertfordshire
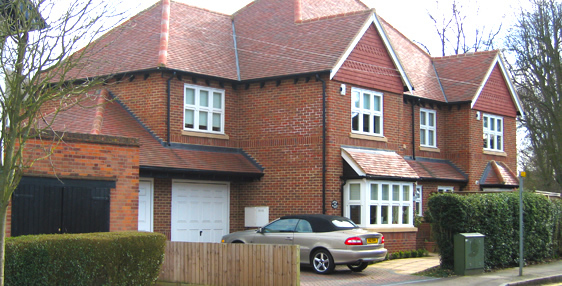
A select development of one pair of Architect designed prestigious semi-detached four / five bedroom homes within the conservation area of 'Watford Heath', with traditional detailing, clay tiles and timber windows maintaining the character of the conservation area; constructed over three floors with accommodation to include; living room, dining / kitchen, study, master bedrooms with en-suites and dressing areas, family bathrooms, garaging and off road parking
The Orchards - Orchard lane - Amersham - Buckinghamshire
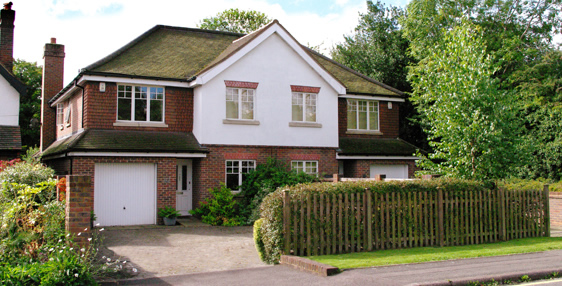
A development of one pair of Architect designed four / five bedroom semi-detached homes, located within walking distance of Amersham High Street. The ground floor offers both living and family rooms, kitchen dining, cloakrooms; with master bedroom and en-suite, three further bedrooms and family bathroom on the first floor all finished internally with luxury fixtures and fittings. A garage and driveway with off road parking and a spacious landscaped family garden provided at the rear.
The Berries - Berry Way - Rickmansworth - Hertfordshire
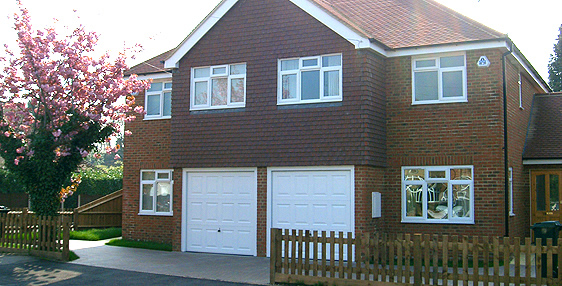
The Berries is a new development of just six 3 bedroom semi detached houses in the pleasant and vibrant Hertfordshire town of Rickmansworth. The Berries is ideally positioned in the popular residential 'Cedars Estate' and is within a mile of the town centre, which includes the Metropolitan Line station for the London commuter.
Nightingale House - Nightingale Road - Rickmansworth - Hertfordshire
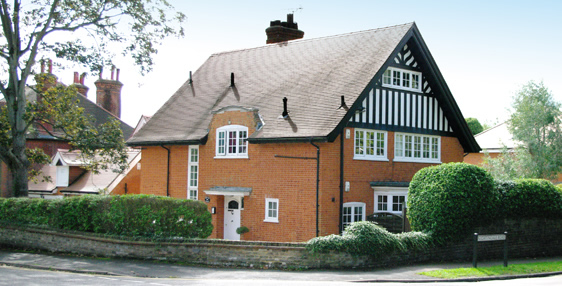
The existing house located in Nightingale Road, over three floors has undergone complete conversion and refurbishment, now providing three luxury Architect designed apartments, with a three bedroom ground floor apartment, two bed first floor apartment and over first and second floors a further two bed apartment; all offering spacious living, with separate kitchen, living spaces and en-suites to master bedrooms. The apartments are spacious, light and internally finished with modern, high quality furnishings and fittings; all with private gardens and off road parking.
Aston House - Nightingale Road - Rickmansworth - Hertfordshire
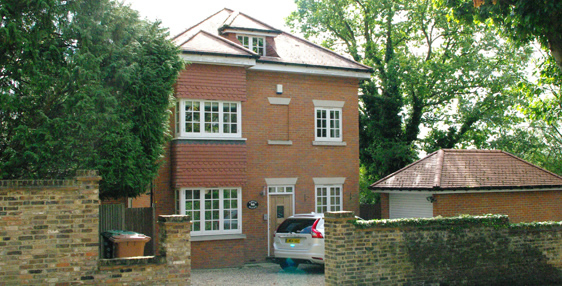
Aston House is a luxury new 4 bedroom home spread over three levels, the house comprises a reception room, a dining room, a conservatory, kitchen, 4 bedrooms with 2 en-suites. There is also a detached garage and driveway to the front of the house with a south facing rear garden. Aston House is finished with modern, high quality fittings and there is exceptional attention to detail.
Newlands House - Nightingale Road - Rickmansworth - Hertfordshire
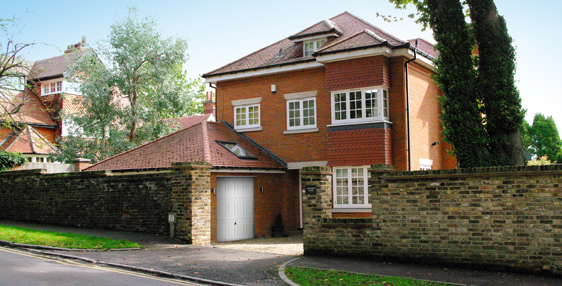
Newlands House is a luxury new 5 bedroom home spread over three levels, the house comprises 2 reception rooms, a dining room, a conservatory, kitchen, 5 bedrooms with 2 en-suites. There is also a garage with a garden and driveway to the front of the house with a south facing garden to the rear. Newlands House is finished with modern, high quality fittings and there is exceptional attention to detail.
The Coach House - Nightingale Road - Rickmansworth - Hertfordshire
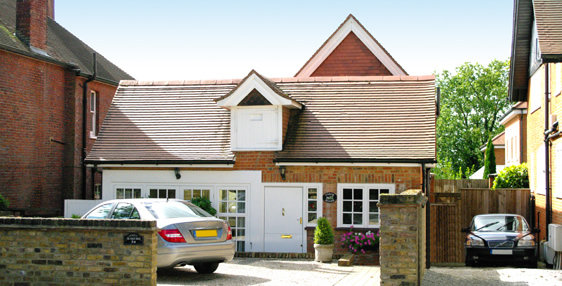
The Coach house, Nightingale Road, Rickmansworth; The Coach house, formerly the original 'coach house' to the adjoining 'Nightingale House', sympathetically extended and refurbished throughout to blend harmoniously with surrounding area; on two levels, offering open plan living, kitchen and dining with a separate sun room; bedroom and bathroom on the ground floor; first floor comprises a spacious master bedroom with en-suite. The driveway provides off street parking, with landscaped private gardens to the rear.
Hunters Lane - Leavesden - Hertfordshire
A single detached four bedroom family home, designed to sit sympathetically within the area, comprising on the ground floor of living room, kitchen, dining, cloakroom and at first floor a master bedroom with en-suite, three further bedrooms and a family bathroom. An integral garage and off road parking with landscaped gardens front and rear.

